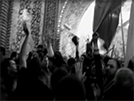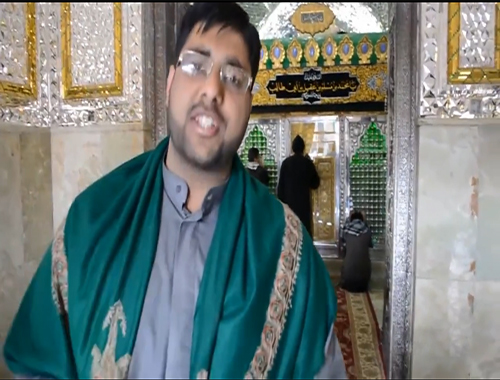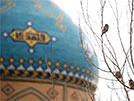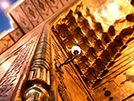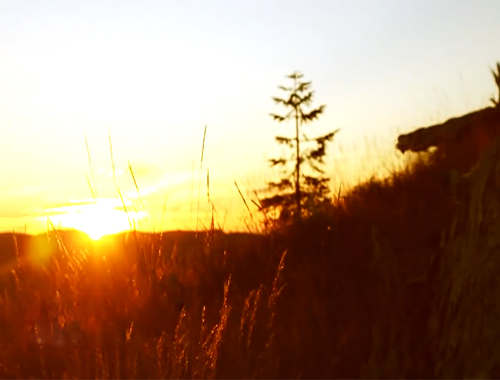Cellar (holy basement) of Hazrat Abbas 's Shrine
- Details
- Hits: 8127
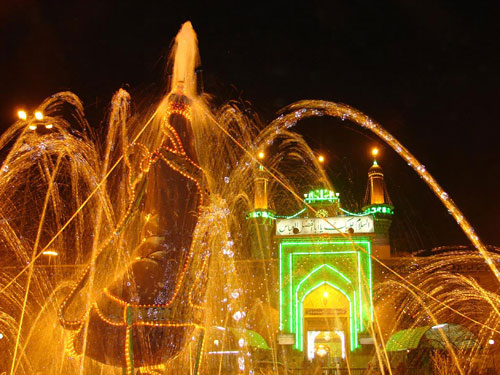
The holy water of the basement in the holy shrine is characterized as fresh water ,eternal purity and devoid of taste salty or jewelry tags categorized as groundwater usually, and that is in the basement does not change its clarity of water when someone is walking in the water.
If we want to search for a scientific explanation about significant for that purity we will not find it, not left us only interpretation metaphysical associated with the holy place. This water wanted this time to come itself to his generosity after the response in those moments that lit the flames of thirst in an epic great Taf did not drink a drop of it! . Before we talk about the secret of this purity vault, we have to take its content.
The basement is a copy of the holy shrine of Abu al Fadl al Abbas (peace be upon him) and its corridors, but because of the old design structural in the period on which the shrine was built in the mid-eighth century AH, it necessitated that the thickness of the walls in the basement most of the walls of the upper that are above a significant proportion may up to times the number, of course, to be able to bear the weight of up building with the absence of new techniques that only require an increase in the thickness of the walls of the foundations and the basement is a little more of the walls overhead, and thus lower lobbies and down shrine (which is a whole basement of the tomb-Sharif) appear as narrow corridors not as spaces of those above them, which appears possible effort represented the holy shrine and corridors.
We will try here describes the holy basement before the development project shall be annulled and carried out by the company, sweet Iraqi supervision department of engineering and technical in al Abbas holy shrine starting from 1/2/2008, and we will try statement descriptions that have occurred by reason of the project, which sought through management of the holy shrine to maintain on the architectural design of the cellar in which to do despite the large civilian operations to strengthen its walls and floors.
We will begin our descriptive journey when to enter it by the holy shrine of its North East part through the wooden door decorated located in the outer wall of the corridor north of the holy shrine overlooking the courtyard .This door leads to a room its width is 3.18 m and a depth of about two meters in the wall of the corridors of the holy shrine, is coated for high 2 with marble, has been replaced with another marble the finest and most beautiful. The space that is over it was covered with white has been with wrapped mirrors cut art forms of mosaic and all that was in the second half of 2008 within the mentioned project, also the room has another door from the opposite side is golden with two panels (which was silver and was substituted in 2007) as it leads to the northern gallery of the holy shrine .This door is the entrance of procedure of the basement, and near the door in the middle of the room mentioned almost an iron door in the ground leads to the slot, where we can enter through it to basement and by it with eight degrees - except the degree to which represents the floor of the room - all of them is coated with marble and reached to the beginning of corridor length of 4 meters and its width is 1.38 m leads to the corridor which is taking place under the corridors of the upper holy shrine and the corridor represent the start of the basement.
The corridor becomes narrow, which is run under the lobbies- and who can call the bottom gallery - on one side and expanding in others are not so apparent so its width ranges between 1.27 m and 1.38 m. The wall of the bottom gallery which is closest to the tomb, contains Ewan with a little curved roof and the same level of bending ceiling corridor bottom corridors, containing in with other in the ground graves .These Ewan have been canceled in earlier periods through the construction of the wall in front of it and which has been removed now and show Ewan, and then build a thick wall instead of it because it was worn, and made holes for ventilation that Ewan, where the width of corridor has narrowed a little bit and by no more than 10 cm after the cladding marble walls, and has all of those within the business development of the mentioned project.
The number of such Ewan is 13, distributed unevenly on the ribs where there are two in the northern corridor located east and west corridor ventilation north (that will be mentioned corridors ventilation later) and three in the west corridor and located south corridor ventilation-west, and 4 in the eastern corridor where the two northern corridor Ventilation south-east and 2, and 4 in the southern corridor Ewan distributed equally between the east and west of the hallway.
The corner of the lower north-eastern gallery is the point of entry to the holy shrine through the corridor that goes to the mentioned stairs , the corner angle with 90 degrees, while the elements of corridor hallway the other is a side with 45-degree angle to the main passage and different lengths, so the length of the wall of the corner which is closest to the holy nave in the northwest corner is 3.33 m and its length in the southwest corner is 3.09 m and length of the south-eastern corner is 3:35 m, and each side of the side of the corridor, which constitutes the lower corridors, we find a path angle of 90 degrees along the corridor of the gallery which fork to and extends a distance away about where it ends hole overlooking the holy shrine for the purpose of ventilation ,except of the keblah(South), the width of north corridor ventilation is 1.71 m and a length is 6.85 m and a width corridor ventilation east is 1.60 m tall is 6.86 m while the width of the west corridor ventilation is 1.75 m and its tall is 6.90 m.
The one who can enter within this corridor which under the lobbies on to another passage matched on all sides and less so in length is closer to the holy tomb from the first, which travels under the corridor located in the top shrine, which the visitors roams holy casement through the performance of decrees of the visit, which can be called (the bottom shrine) which has golf in the nineties of the twentieth century with marble in the walls and floors through installed on the structure of aluminum by screws, which was installed by the original wall and leave with the alabaster space small, which limited the dimensions, and now it is with width of 0.72 m, and the width of the corridor before wrapping around one meter, as it is now an envelope even in the ceiling and floors marble as it appears to the ceilings in the form of planar angles of 45 degrees from the two sides, there is no doubt to be the roof before packaging curved a few as the curved of lower corridors, and the corridor of down shrin and corridors leading to it will be, God willing, the same strengthening and development processes that took place on the corridor of the lower galleries, which requires lifting the metal grid and marble installed on them.
We can enter the corridor of down shrine through 3 lanes, two of them at right angles to the corridor lower lobbies in the two sides the east and west, and the third curved slightly upon which the North is rising its ground from floor corridor of down shrine a distance of up to more than half a meter, is greater than the height of others corridors, and the high ceiling of the corridor on the floor less than the others corridors, not able to Walker the only walk kneeling, almost high (1.1 m), and writhing around can not be anyone from entering it, and may be able boy slim that, unlike the others corridors.
Each of these lanes corresponds corridor ventilation located in the part which is mentioned above, characterized in the entrances to these passages from the point of passage lower corridors as introduce in the beginning and then narrowing, the width of the northern corridor is 0.5 m at the beginning and a depth is 0.5 m and was then narrows and continues as well as in width 0.35 m, almost , Western width is 0.42 m and a length of 7.42 m and width initially 0.64 m and narrows the distance 0.28 m to reach what we have said, while the eastern its width is 0.52 m and the length is 7.28 m, and displayed in the first 1.55 m, and then narrows the distance 1.45 m, where a width of what we have said, and ground of these corridors rise slightly less than the lower corridor of the lobbies, as they turn higher than the corridor down shrine by as much as twice the height of the former almost, so the one who inter in the basement is going in three levels, starting at height ,low and lowest before the mentioned development project.
The roof of the basement represents the floor of the upper holy shrine and its corridors and the roof level and one in the corridor of the lobbies with the exception of the roof of corridor ventilation-east, where it is lower for the rest of the roof corridor of the lobbies which is lower by 15 cm and probably added concrete layer to the roof during periods of former reconstruction, which made it so. The ceiling of corridor of galleries and corridors of ventilation in the form of an arc and a few Splaying as the curved of Ewan ceiling wall in the corridors which are near the holy tomb .
Walls of the basement of the original interior (except the modern phenomenon of the visible part of the development in the mentioned project or the work of earlier restorations) are built from large old archaeological bricks permeates the layers of lime and plaster or clay, which dates back to past ages, and added walls narrowed the width of the path to what it is now (before the mentioned development) during periods of earlier restorations. It seems that in periods of recent historical has been re-build some interfaces wall with bricks and cement, or perhaps these walls could wrapped the ancient walls of these interfaces for the purpose of strengthening, and the walls that enveloped their faces, the wall around corridor galleries farthest from the holy tomb , while the construction is remained , during the development project has been removed interfaces desolated walls depths vary between 24 cm and 48 cm, with the exception of the northeast corner of the portico the bottom closest to the tomb had been removed 60 cm of it because of the desolated wall in greater depth, and was replaced with wall of a modern brick perforated thickness of the wall removed and a wall of reinforced with concrete with net of iron and the thickness of this wall is 10 cm and then plating the latter with insulation and then was repackaged network iron covered with marble type Onyx white and so on for roofs, was also injected the distance between them and the insulating layer - containing in front on the grid iron - textured concrete, all within the mentioned project of development.
When we enter the bottom shrine from the three lanes entering which are above-mentioned , the walker will watch in which four corridors branching out from it and enter in the wall towards the reflectors towards the wall construction, which is located the holy tomb, two of them in the south and two in the same depth with a 1.74 m, while the width of the closest corridor to the hand feet is 1 m and the second with width of 1.02 m the distance between them is 1.58 m, while the third is located in the north off the vestibule of the second, with width of 0.95 m and a depth is 1.72 m, and near the way of the first vestibule fourth one with width of 0.95 m and a depth of less than the rest of the backstage and characterized them because it represents the way out the northern corridor of hand, which held the shrine and the stepper to reach the corridors of the lower corridor.
The holy shrine is located at the center of the space rectangular surrounded by passage down shrine with dimensions of 5.5 m in the north and south is 4.90 m in the east and west, where the opening of the corridor down shrine and specifically in the east corridor of a very short width is 0.60 m toward the center of the rectangle is located right next to the East corridor which is leading to the corridor of bottom lobbies, its walls coated with marble - as we earlier mentioned - which is about 3 degrees upward relatively high degree of fourth less increase them, leading to a small opening is rectangular in shape barely enough to enter the skinny human being, where the hole in the wall of envelope with marble also, and this aperture leading to the space a little height so as not to enable a person to do it, even if a curve, but can crawl only, where hanging from the ceiling a rich small painted gold leaf, the roof of this space is the land of the casement of the holy shrine, its land is the roof of the room below includes the grave-Sharif with glass casement framed and the door dimensions of 20 cm x40 cm, which can be seen through the soles of the room the holy ones that adorned the holy grave - that the casement is located in the roof - and the estimated area of space up to (3) m 2 The room is up to (9) m 2 approximately, and there are holes in the walls appear to it is used for ventilation as the leads for the corridor as it enters the bottom shrine of which the blessed water to touch the surface of the grave-Sharif when the water level rises to the level, and these openings are distributed as follows:
• Three slots at the front of the third degree leading to a space adjacent said two of them, up almost 20 cm and a width of 10 cm and the third almost below them in the middle almost at altitudes of about 17 cm and a width of 10 cm approx.
• the right slots adjacent in the inside of the corridor which are leading to the eastern corridor of down shrine the two holes is smaller than the telecom openings, in the form of almost square dimensions of 10 cm x10 cm.
• Three slots (two above and below them in the middle third almost) is located inside the left of the corridor leading to the eastern corridor of down shrine the same specifications as the previous two holes.
The ceiling of the Holy is in the form of the Dome of the few Splaying brings status for the holy tomb of about 1.4 m and is located in the center of the floor ,of the holy tomb, which seems much higher than around a little and we could not verify the cause of this increase in the amount of the difficulty of vision, the ground decorated with kashi Kerbalai.
Now that we have completed our journey in the basement of the tomb of Abu al Fadl al Abbas (peace be upon him), then we will come back to our words about understanding the mystery of water that goes as far as it afford much of our understanding of things. God has singled out His close followers and graces bestowed upon them no respect by the rest of creation because they are faithful obedience and kinship to him and his sycophantic, and not a challenge that is glorified and exalted, does not ask for an act they are asking.
Abu al Fadl al Abbas the son of the prince of the believers peace be upon them is one such followers and that with its high-descent al-Hashemi, the upper and divine science, which originated in the house of his father Imam Ali (peace be upon him) as well as loyalty and obedience and loyalty to Sir youth of Paradise Hassan and Hussein (peace be upon him).
We can see the blessing of God for this Man had taken by each side was what was to him from the exclusive house and the impact of the remaining well known among Muslims in more than three centuries and a half, until he became proverbial in the loyalty and obedience on the one hand and win honors the divine on the other hand in the world and in the Hereafter.
It is God's blessings and secrets is so wonderful blessed water, fresh that surrounds his holy grave and descended around him in the basement of the holy shrine to his holy tomb, and everyone is wondering what is the secret behind the presence of such a blessed water in this place and not in the other ?!!!...
No wonder that as the contact with the shrine of Al-Sharif, which includes the holy body of the same pure blessed to Abu Fadl (peace be upon him) made him the blessed water is pure good has not changed the taste, and God made a recovery and substantial in many cases passed us during the coming period since the administration was the legitimate ownership in the holy shrine after the fall of the tyrant in 09/04/2003.
If we walked a few meters outside the holy shrine and we went into the basements of homes and nearby buildings located within a few meters away from the wall of its holy nave, we find the bilge water to be covered by algae and potash and emits a stench that often thrive in stagnant water and even that the color variable!!! If we add to that the holy city of Karbala floats on a lake of groundwater mixed with networks of water drainage light and heavy old corroded due to the neglect of previous governments, especially the dictatorship regime, and that help into force of the water quickly with it, we realized then that there is a divine secret prevents the flow of water to the excerpts of the basement water purifier and not mixing it through layers of fragile soils and the land of a private courtyard on the lower level of the surface of the city and turn down the basement from the nave!!!
It was reported a virtuous seminary in Najaf when asked about the secret of this water:
It is not devoid of dignity to those who hoped for after he came down into the place, experience and witness of dignity in the healing of the sick, and if these things are secrets there is no way to know the essence, but through the exploits of venerable pure imams (peace be upon them) there is no reason why the existence of wisdom are to understand , as if the presence of water, referring to the intimate relationship between Abbas (peace be upon him) and water in fact of al Taf, so perhaps the divine will has characterized this holy tomb of this blessed water.
Taken from: Alkafeel Global Network


